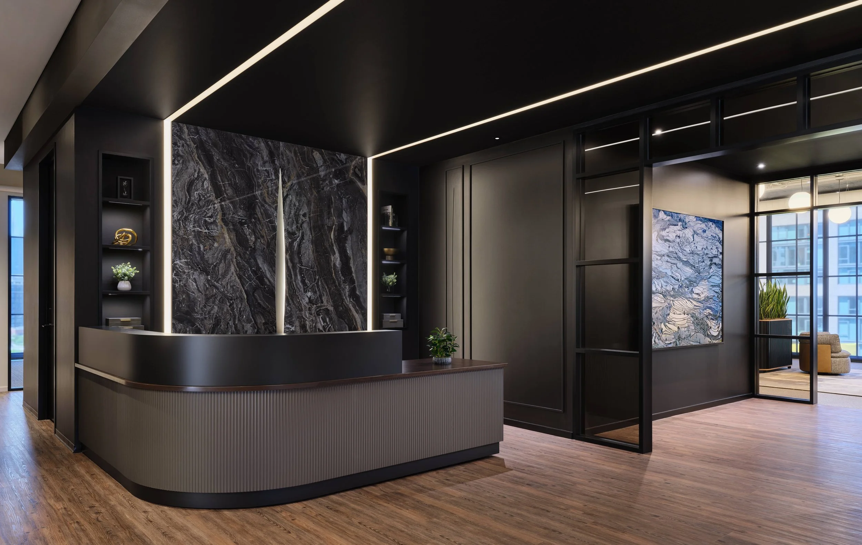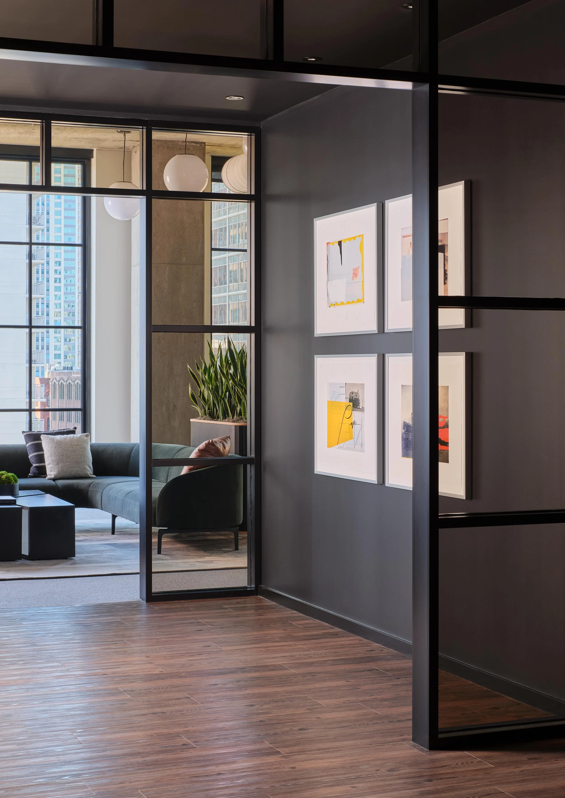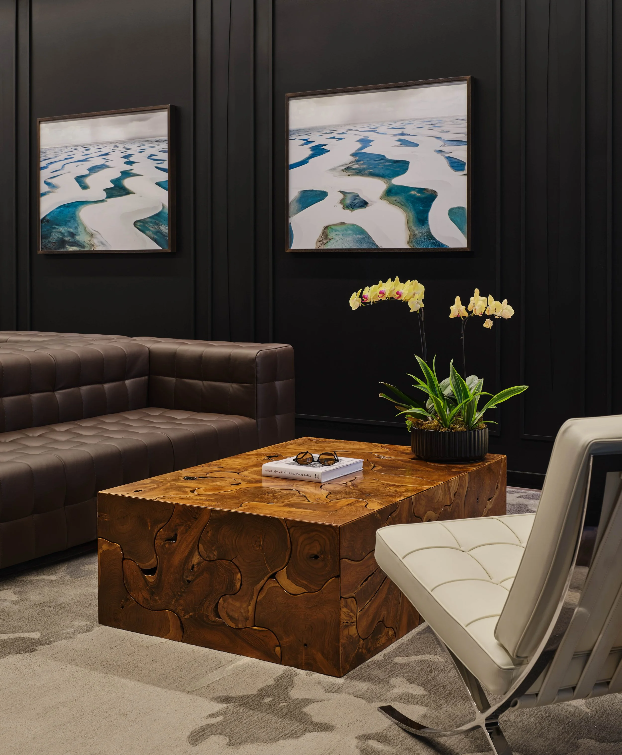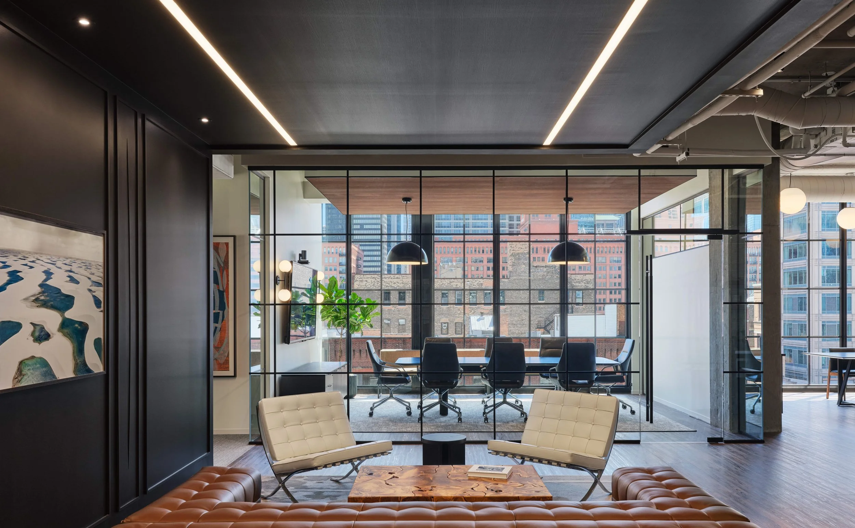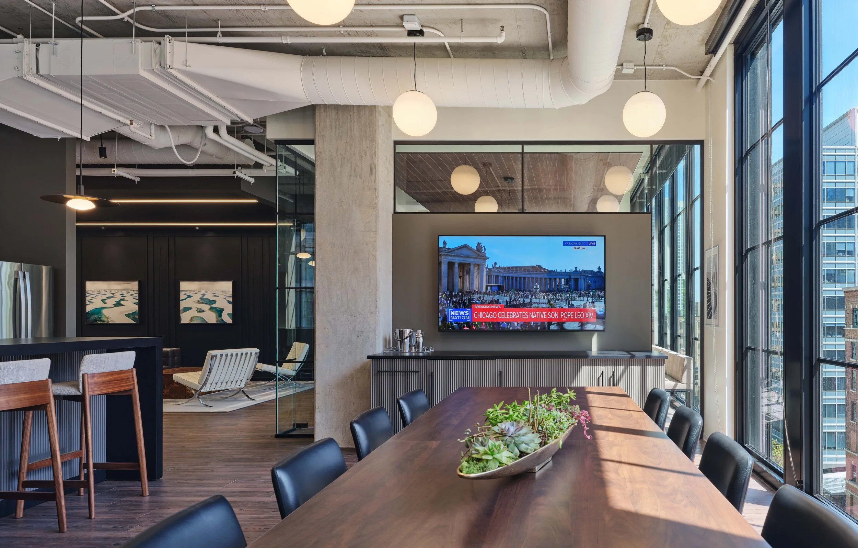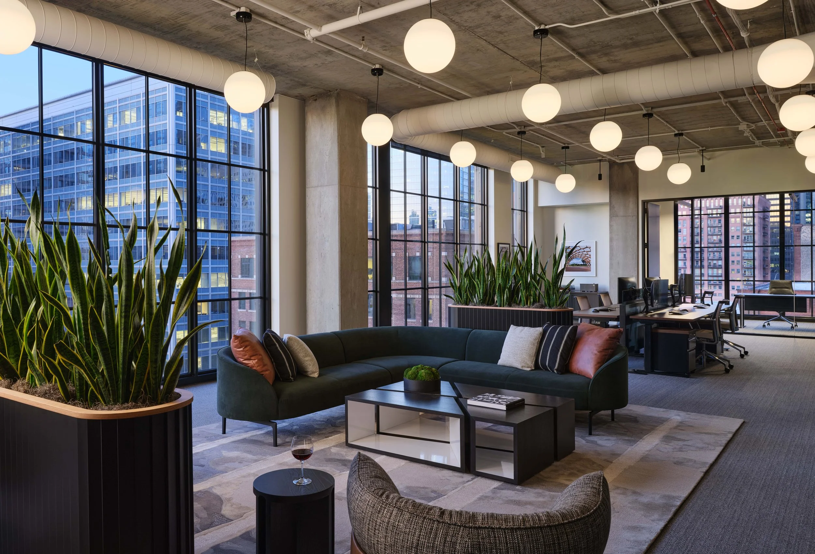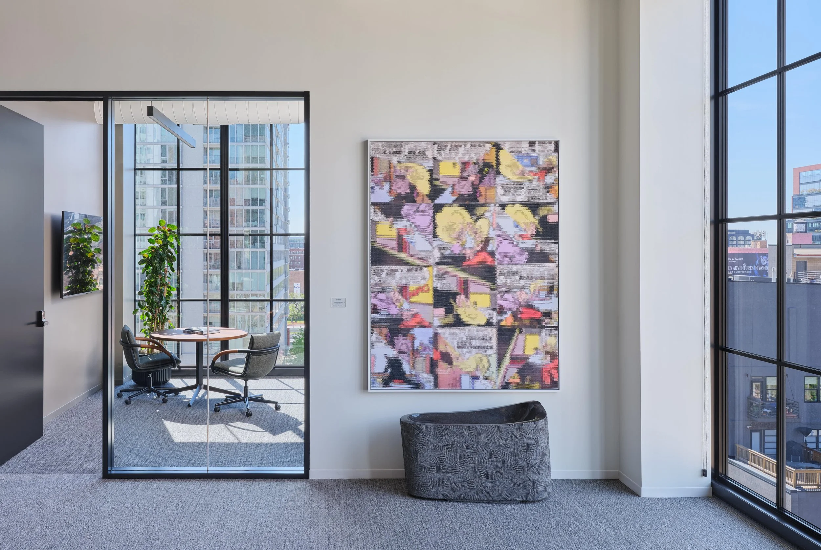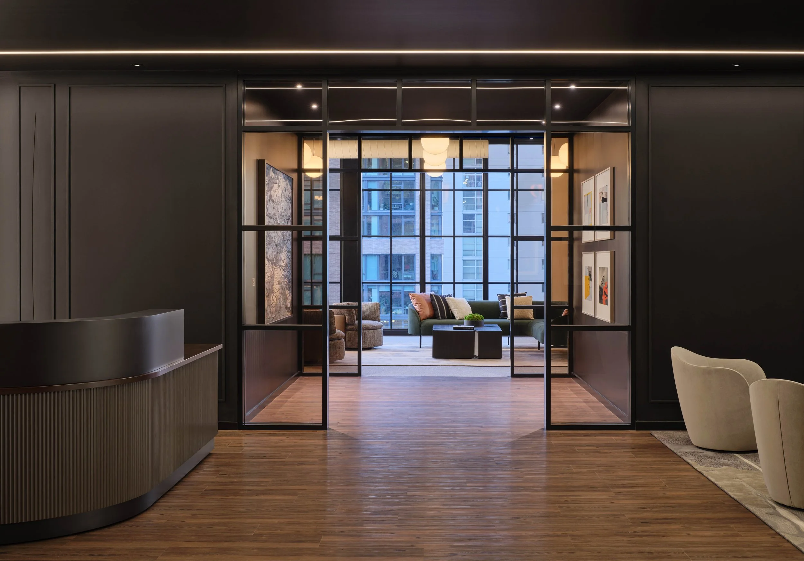Private Equity Firm
Workplace
Year: 2025, OKW Architects
Design Phases: SD-CA
Location: Chicago, IL
A private equity firm looking to relocate for a closer workflow fell in love with the location and bones of this new build office. Our team worked to reconfigure the floor plate to minimize construction time and maximize private offices while finding homes for the client’s expansive art collection. The spaces flow effortlessly with a refined color palette and common language, while increased density and lounge space improves workflow and team energy.
